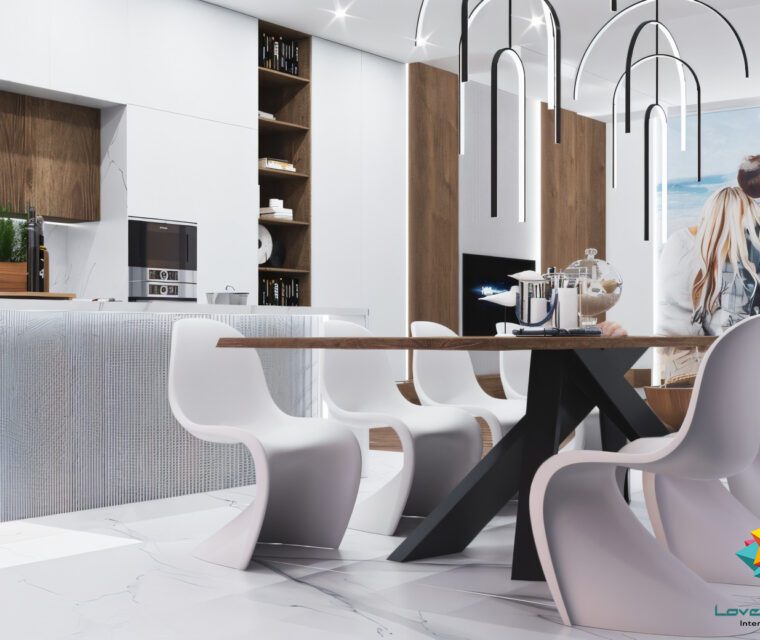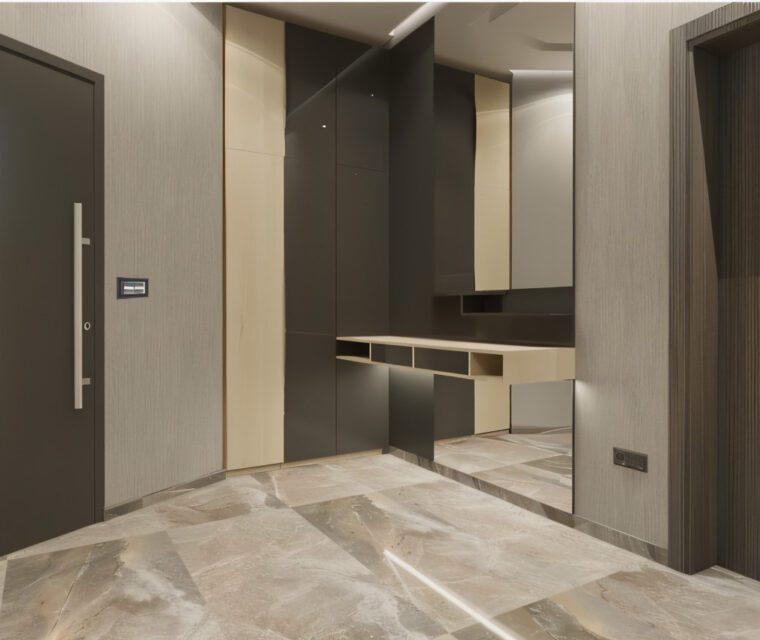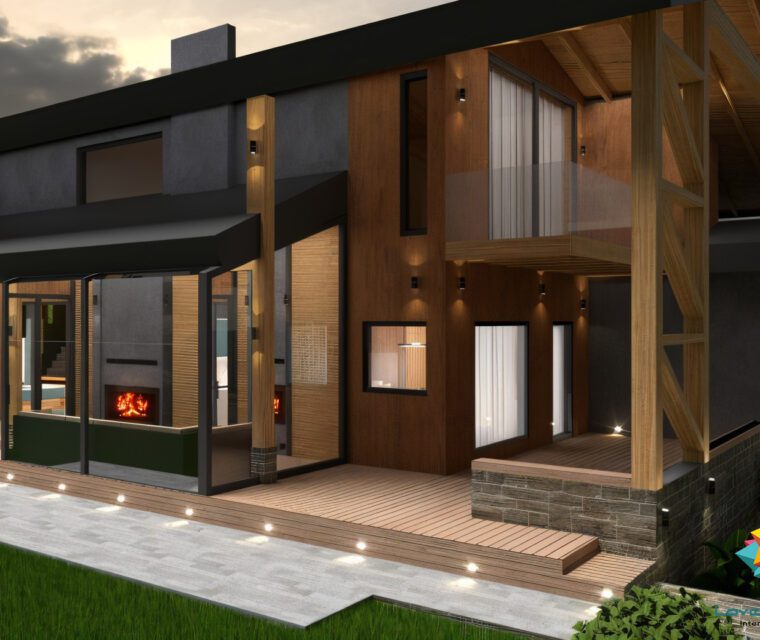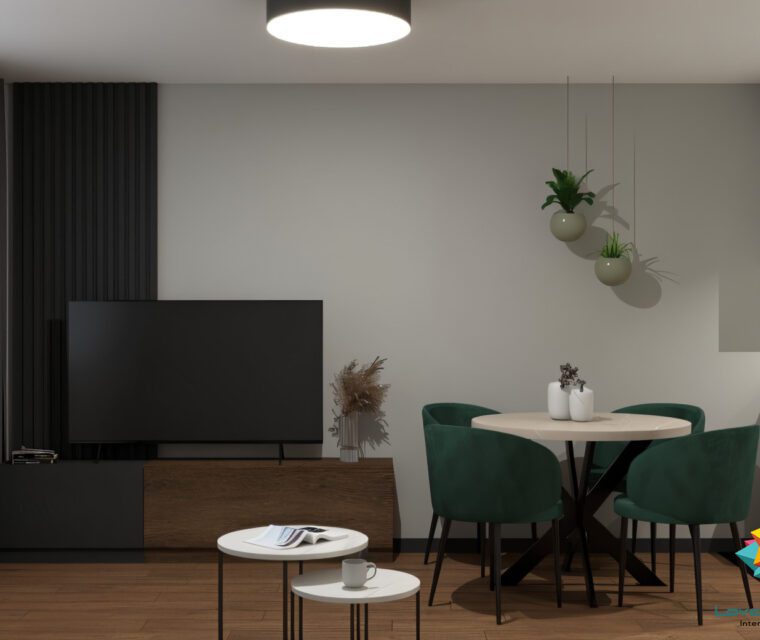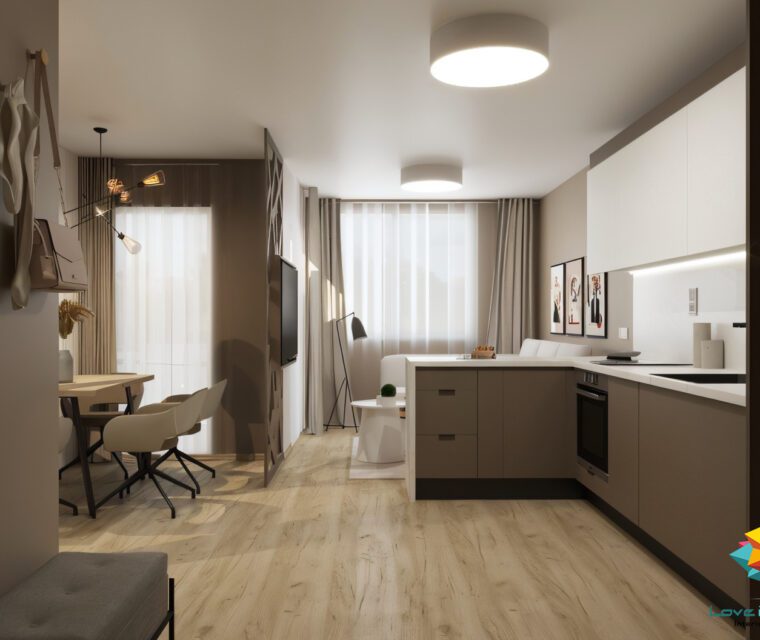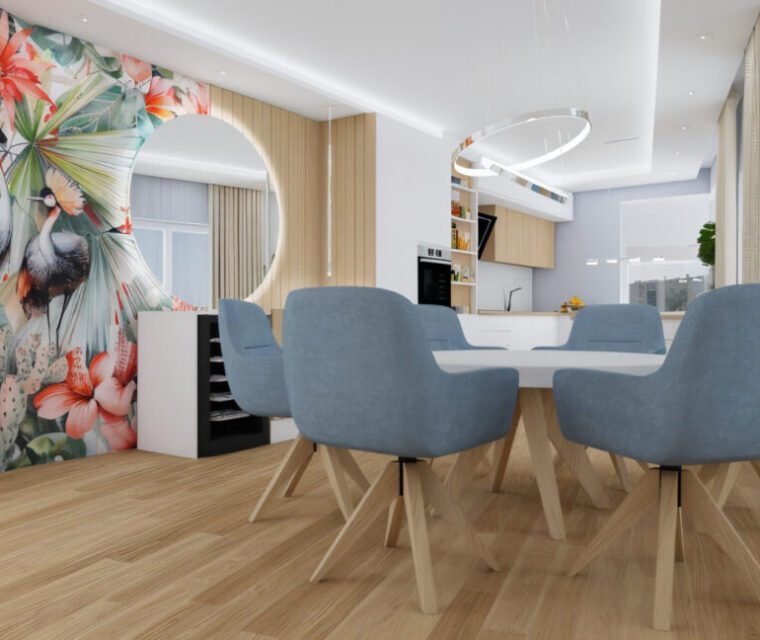Single-Storey House in Lovets – Luxury and Nature Interior Design
















































Project: Single-Storey House with Luxurious Interior and Natural Harmony
Location: Lovets Village, Shumen Region
Type: Single-Family Residential Building
A single-storey luxury house located in the village of Lovets, designed in a modern style that blends coziness with a strong connection to the natural surroundings. Carefully selected materials, open spaces, and signature elements such as a double-sided fireplace create a sense of comfort and sophistication.
- Services: Interior Design, Visualizations, Design Supervision
- Furniture: High-Quality Upholstered Furniture, Custom-Made
- Main Materials: Wooden Beams, Natural Stone, Mirrors, LED Lighting
- Key features: Single-Story Layout, Open Living Area, Double-Sided Fireplace (Indoor and Outdoor), Connection to Nature

Main Concept and Style
The concept combines contemporary lines with the warmth of natural materials. The main focus is the relationship between interior and exterior — achieved through open zones, stone and wood textures, and the use of mirrors and light to add depth.
The color palette is earthy and warm, enriched with luxurious accents — creating a harmonious and stylish atmosphere.
Functionality
The layout is entirely on one level, with a smooth transition between the living room, kitchen, and bedroom areas. The central fireplace zone is the heart of the home, seamlessly connecting the indoor and outdoor spaces.
The materials and furniture were chosen not only for their aesthetics, but also for their practicality, durability, and sense of comfort. Every detail is tailored to the needs and lifestyle of the residents.

Interior Design
Sed ut perspiciatis unde omnis iste natus error sit voluptatem
Trusted Experience
Excepteur sint occaecat cupidatat non proident, sunt in culpa qui officia

