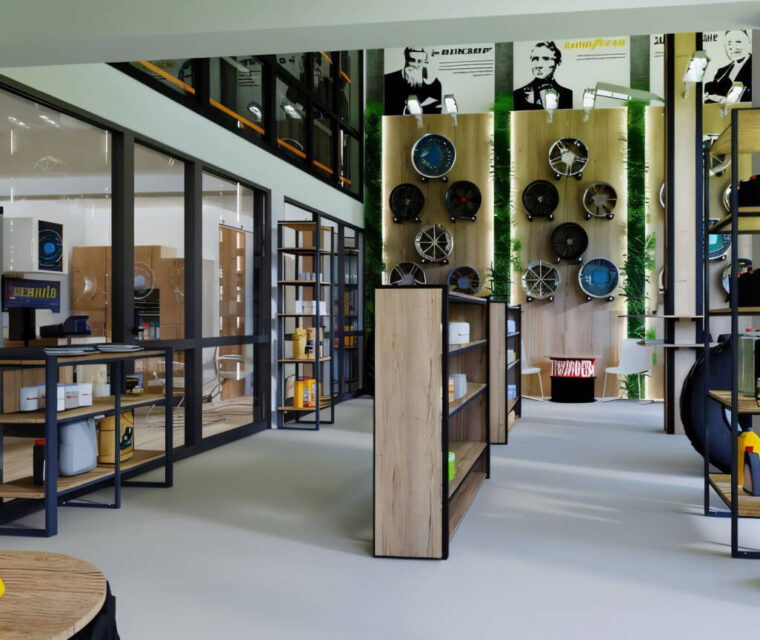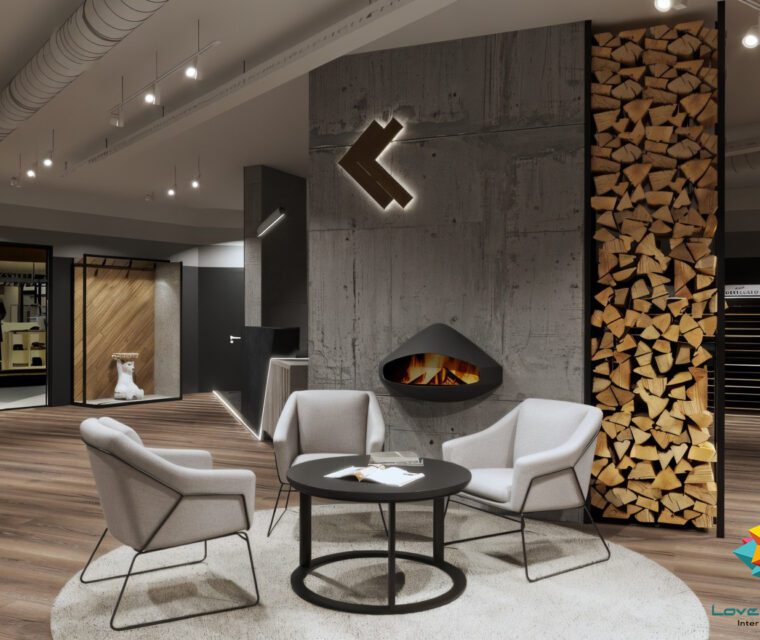Bultеx 99 – Industrial Workwear Showroom with Brand Character in Shumen Interior Design




























Project: Interior Design of a Workwear Showroom
Location: Shumen
Type: Showroom / Retail Space
Area: 300 sq.m.
The Showroom of Bultеx 99 in Shumen merges industrial aesthetics with high functionality across 300 sq.m. The interior reflects the brand’s identity through raw materials, metal structures, and a dynamic layout that prioritizes both convenience and impact..
- Services: Interior design, retail zoning, visual branding
- Furniture/Elements: Garment racks, custom metal frames, themed accents
- Main Materials: Metal, concrete, technical textures, industrial lighting
- Key features: Clearly defined product zones, intuitive navigation, visual rhythm, bold industrial highlights

Main Concept and Style
The concept centers on strength, durability, and authenticity — values deeply rooted in the workwear industry. Metal details and raw surfaces create a solid industrial backdrop, softened by modern accents and strategic lighting that highlight key product areas.
This space is more than a showroom — it visually communicates professionalism, protection, and trust.
Functionality
Each zone is carefully organized to ensure smooth navigation, easy access to product categories, and a logical customer journey. The layout supports regular inventory updates and flexible display options, all while emphasizing the core strengths of the Bultеx 99 brand: variety, quality, and a commitment to excellence.

Interior Design
Sed ut perspiciatis unde omnis iste natus error sit voluptatem
Trusted Experience
Excepteur sint occaecat cupidatat non proident, sunt in culpa qui officia


