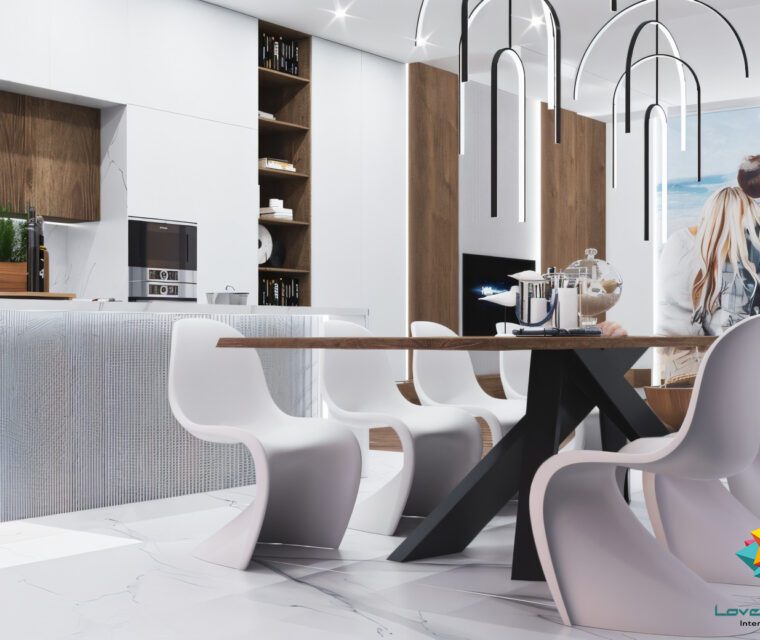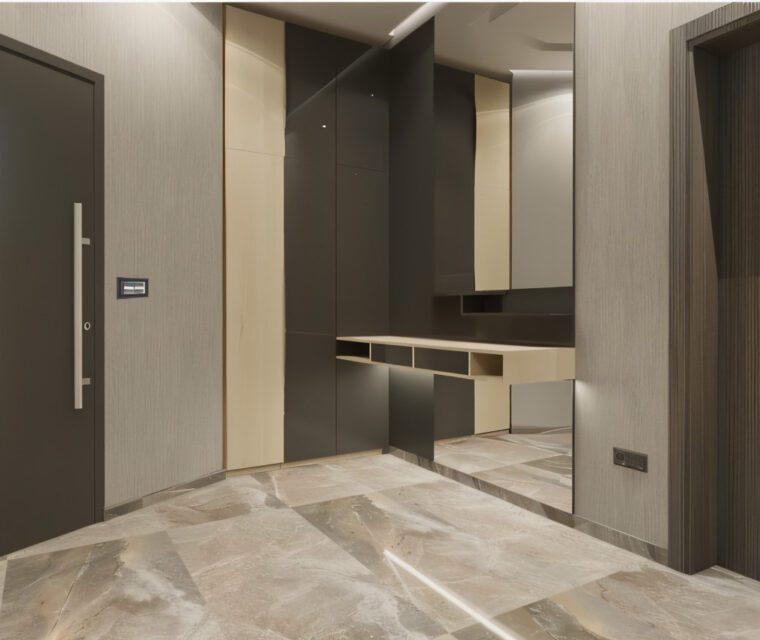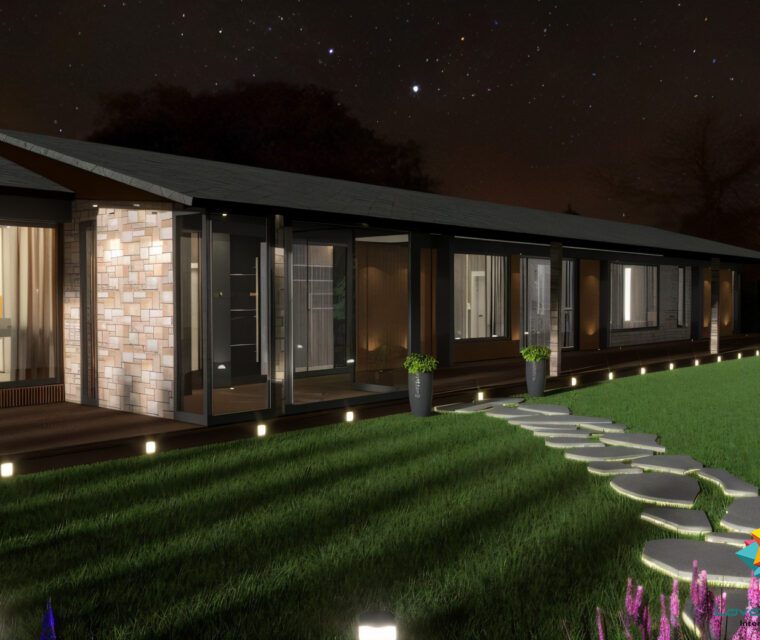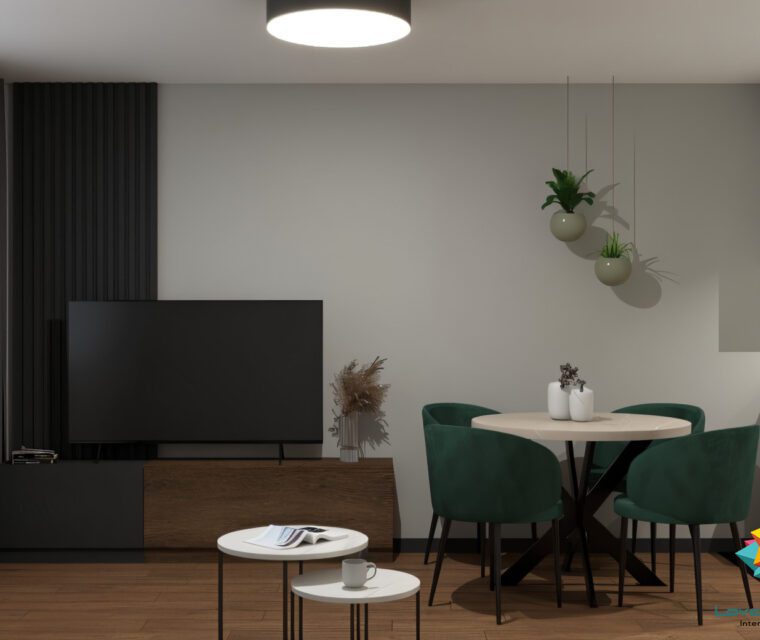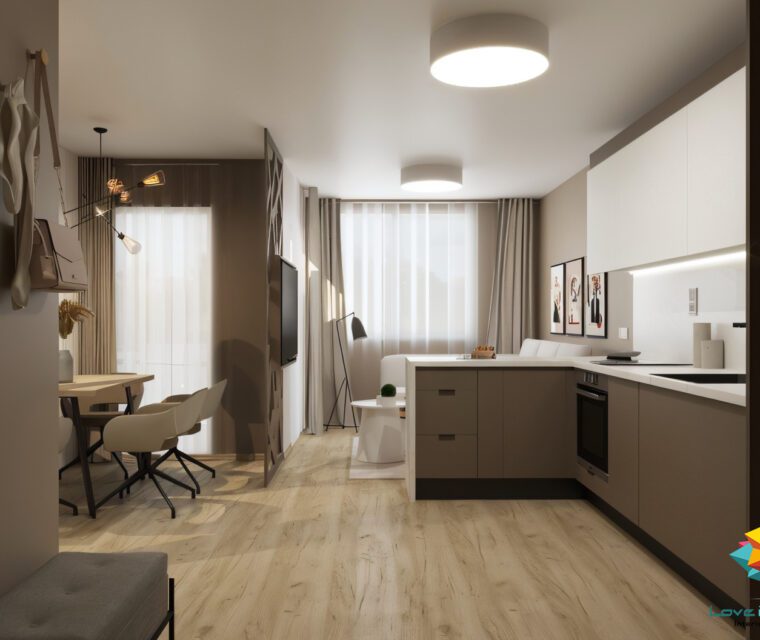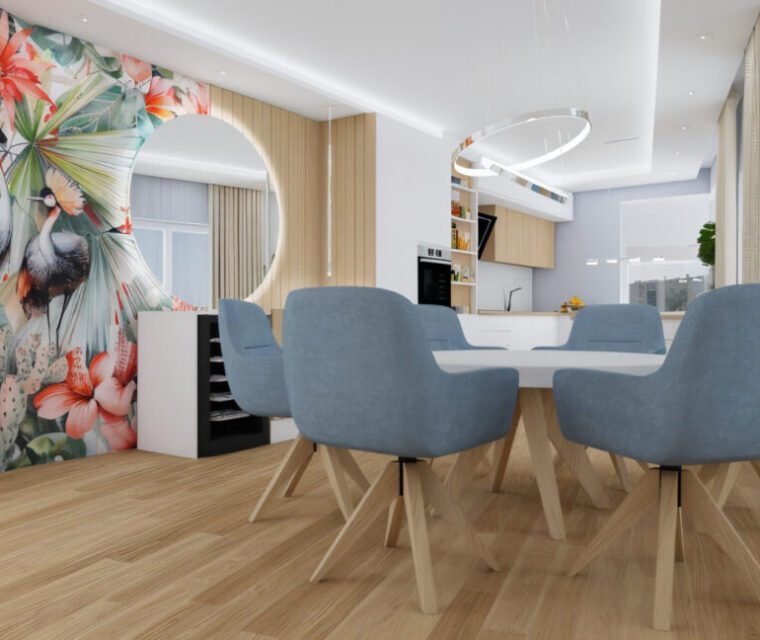Two-Storey House in Madara – Warmth and Nature Interior Design
























Project: Two-Storey House with Wooden Structure and Natural Harmony
Location: Madara Village, Shumen Region
Type: Single-Family Residential Building
A two-storey house located in the picturesque village of Madara, designed with respect for nature and a focus on comfort. The interior blends contemporary style with the warmth of natural wood, while the view of the Madara Rocks adds a sense of tranquility and connection to the surroundings.
- Services: Interior Design, Project Management, Visualizations
- Furniture: Custom-Designed and Made to Order
- Main Materials: Wood, Stone, Natural Textures
- Key features: Exposed Wooden Structure, Large Windows, Direct Access to Nature
The project uses sustainable, high-quality materials, with a primary focus on wood — featured in the floors, ceilings, furniture, and decorative elements. The visualizations and drawings were developed with careful attention to detail and the functionality of each space.

Main Concept and Style
The interior concept is based on a modern style with a natural feel. Soft neutral tones complement the texture of wood and stone. Lines are clean, and the furniture is simple yet cozy.
The design seeks harmony between the natural outdoor environment and the inner feeling of home. The spaces are created to “breathe,” making full use of natural light.
Functionality
The layout of the house is logical and convenient, with clearly defined areas for the living room, kitchen, bedrooms, and utility spaces. Open-plan areas create a sense of spaciousness, while direct access to the yard and the view of the cliffs add value to everyday living.
The design strikes a balance between aesthetics and practicality — every detail is tailored to the habits and needs of the residents.

Interior Design
Sed ut perspiciatis unde omnis iste natus error sit voluptatem
Trusted Experience
Excepteur sint occaecat cupidatat non proident, sunt in culpa qui officia

