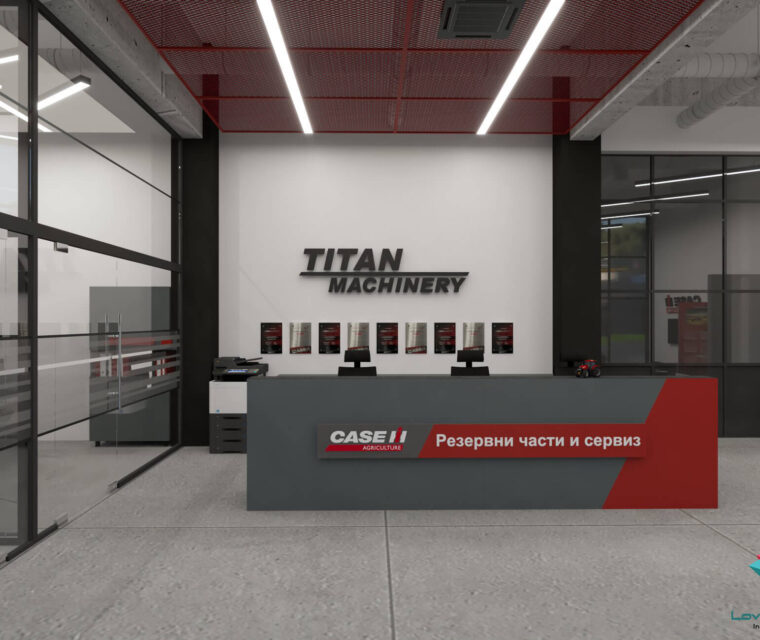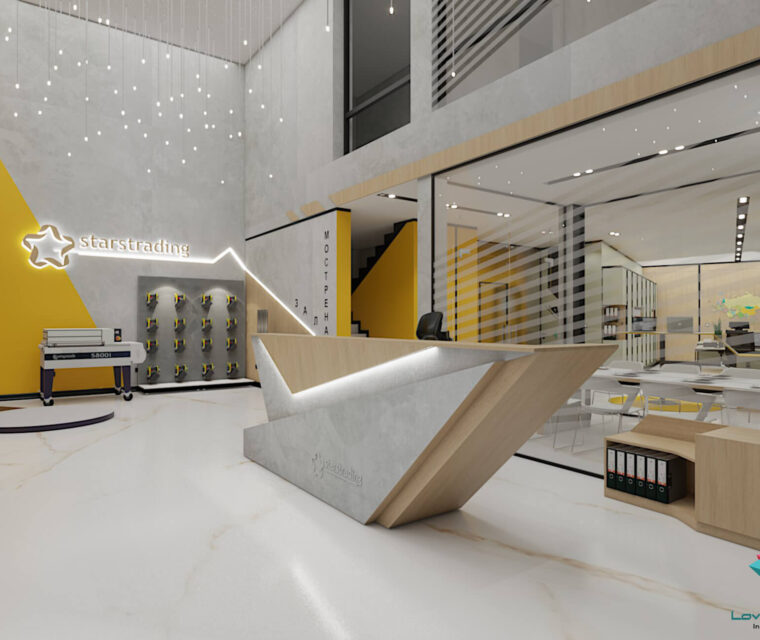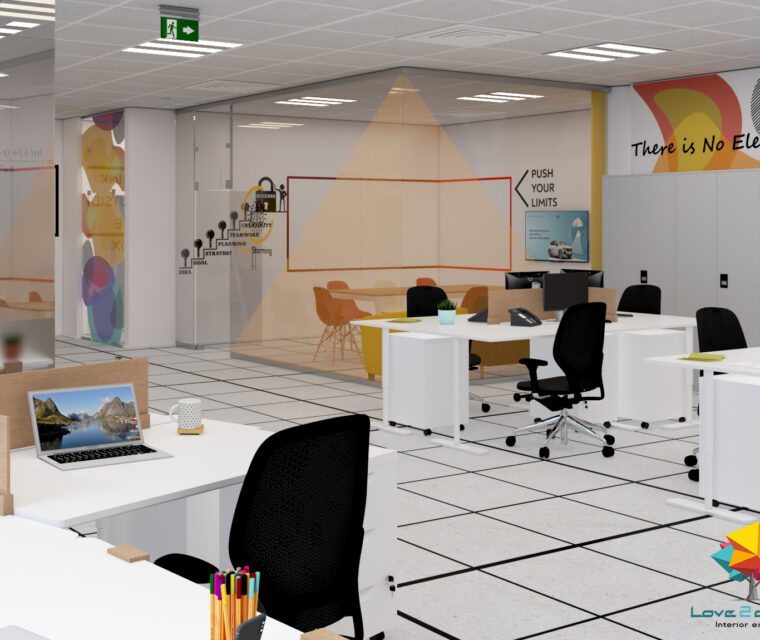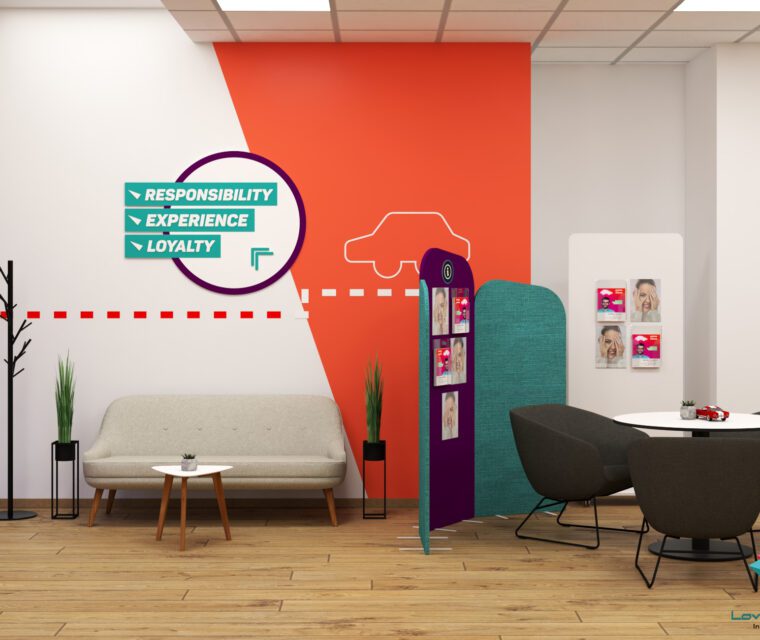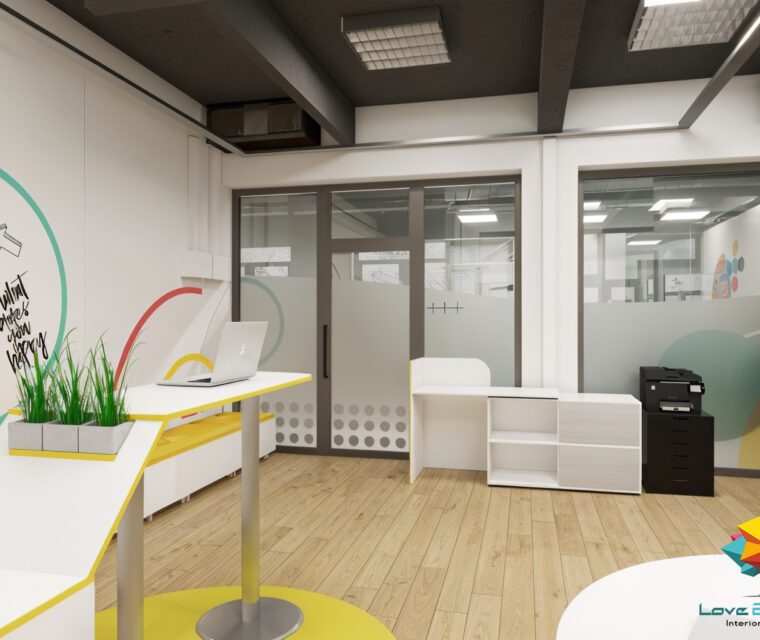EMSA GROUP Office – Nature-Inspired Harmony in the Workplace Interior Design










Project: Interior Design of Office and Showroom
Location: Shumen
Type: Two-Story Office with Showroom
Area: 710 sq.m.
The EMSA GROUP headquarters in Shumen spans a total of 710 sq.m.across two floors — with a showroom on the ground level and office spaces on the upper floor. The core design concept focuses on the integration of natural elementsto inspire a sense of ease, calm, and productivity
- Services: Interior design, complete office zoning, color concept
- Furniture/Elements: Workstations, employee-selected furnishings, natural materials
- Main Materials: Wood, textiles, earthy tones, green accents
- Key features: Relaxation area, kitchen, meeting room, subtle brand integration

Main Concept and Style
The central idea behind the project is to create the feeling of working in nature. Earthy colors and textures are paired with color accents chosen collaboratively with the teams, adding a personal dimension to the space. The design strikes a balance between aesthetics, comfort, and corporate presence — while preserving the atmosphere of a "green office."
Functionality
The space is clearly structured into zones:
Work areas equipped with modern technologies and ergonomic furniture
Kitchen and informal lounge for breaks and casual conversations
Relaxation zone designed to restore focus and mental calm
Meeting room with a nature-inspired atmosphere, ideal for productive collaboration
The result is a workspace that nurtures employee well-being, fosters creativity, and enhances team efficiency — all within an inspiring and balanced interior environment.

Interior Design
Sed ut perspiciatis unde omnis iste natus error sit voluptatem
Trusted Experience
Excepteur sint occaecat cupidatat non proident, sunt in culpa qui officia

