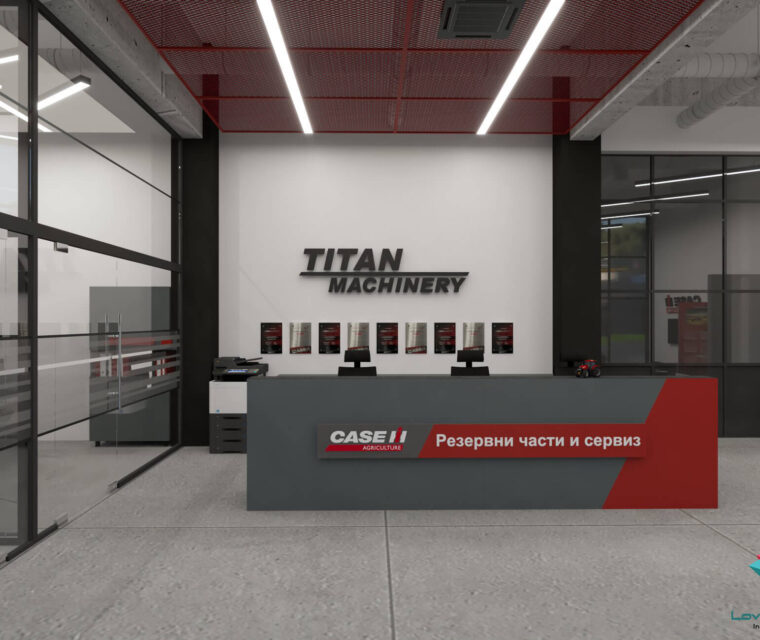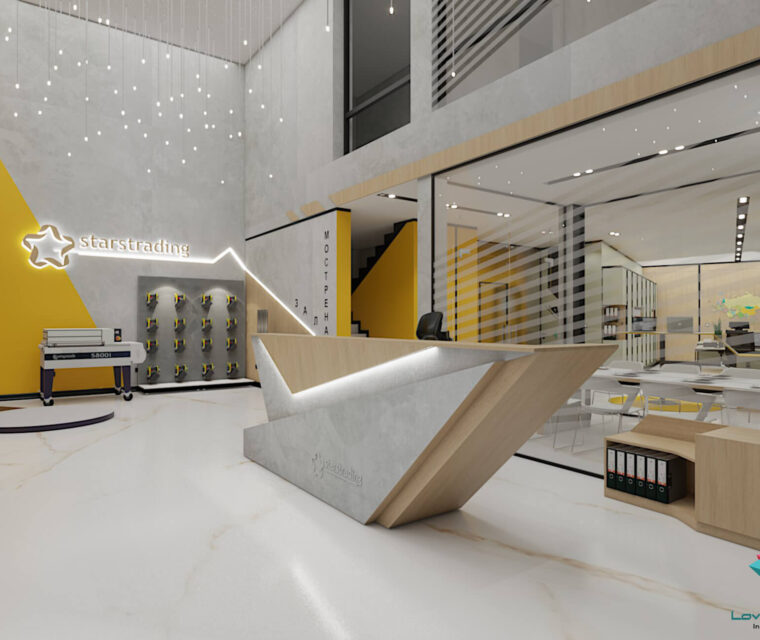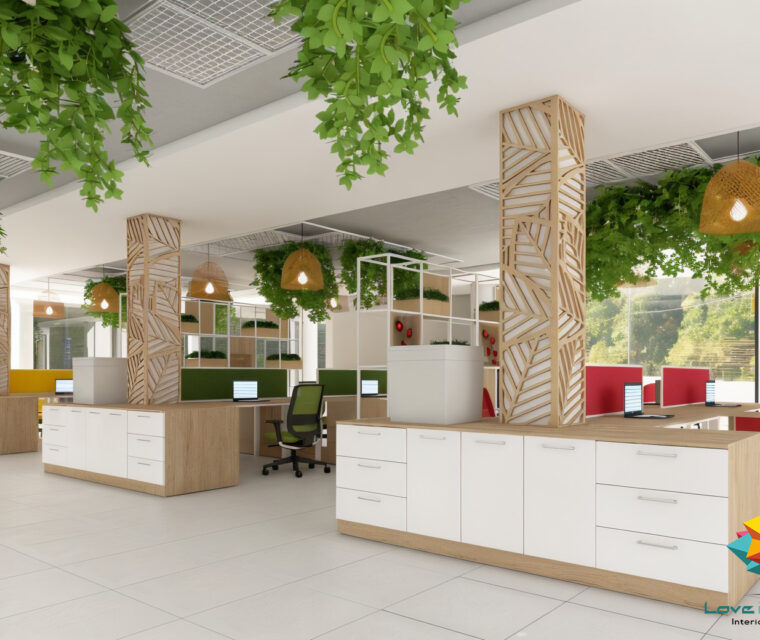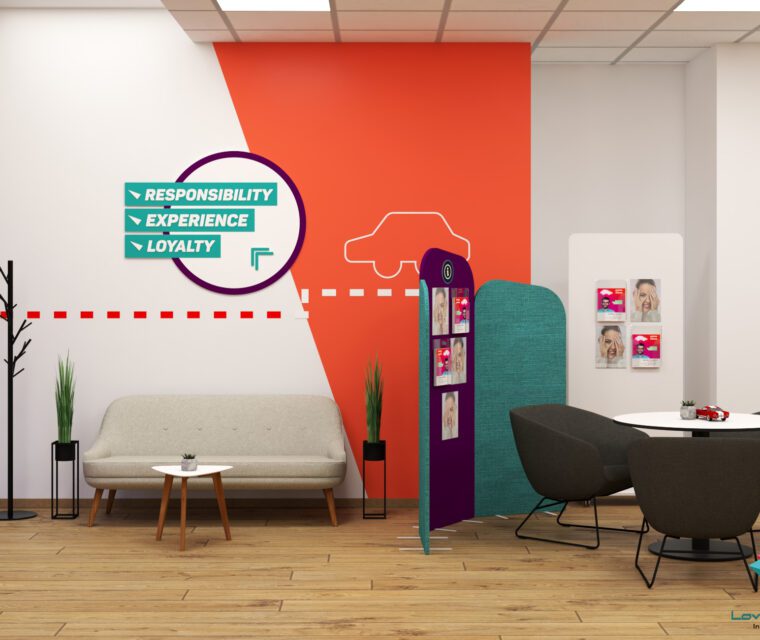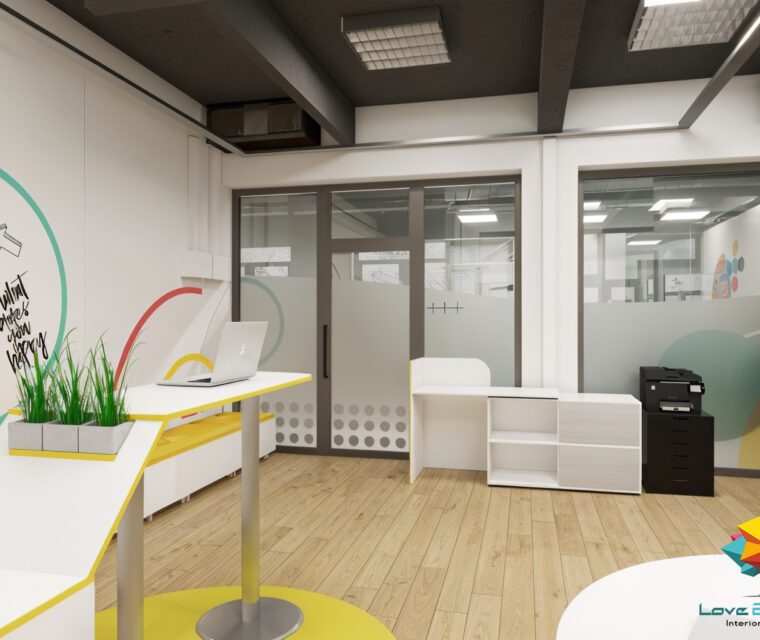Eurolease Office – Functionality, Creativity & Freedom in an Open Workspace Interior Design
































Project: Interior Design of an Open-Plan Office
Location: Sofia city
Type: Open Office for Young Professionals
Area: 395 sq.m.
The Eurolease office in Sofia is a modern, open-concept workspace created for a young and dynamic teamthat values creativity, flexibility, and collaboration. Spanning 395 sq.m., the space is thoughtfully zoned to support focused work, relaxation, and communication.
- Services: Interior design, custom zones for work and rest, color concept
- Furniture/Elements: Ergonomic workstations, brainstorming areas, vivid accents
- Main Materials: Brand-colored textures, contemporary materials, acoustic panels
- Key features: Chill-out zones, brainstorming corners, open communication layout

Main Concept and Style
The concept blends freshness and functionality through bright color accents and corporate graphic elements that energize the environment. The office is designed not only to support daily operations, but also to encourage creative thinking — with dedicated areas for brainstorming and recharging.
Functionality
The layout includes clearly defined:
Furniture and technology are carefully selected to support a flexible, communicative work culture — one where everyone feels connected and empowered.

Interior Design
Sed ut perspiciatis unde omnis iste natus error sit voluptatem
Trusted Experience
Excepteur sint occaecat cupidatat non proident, sunt in culpa qui officia

