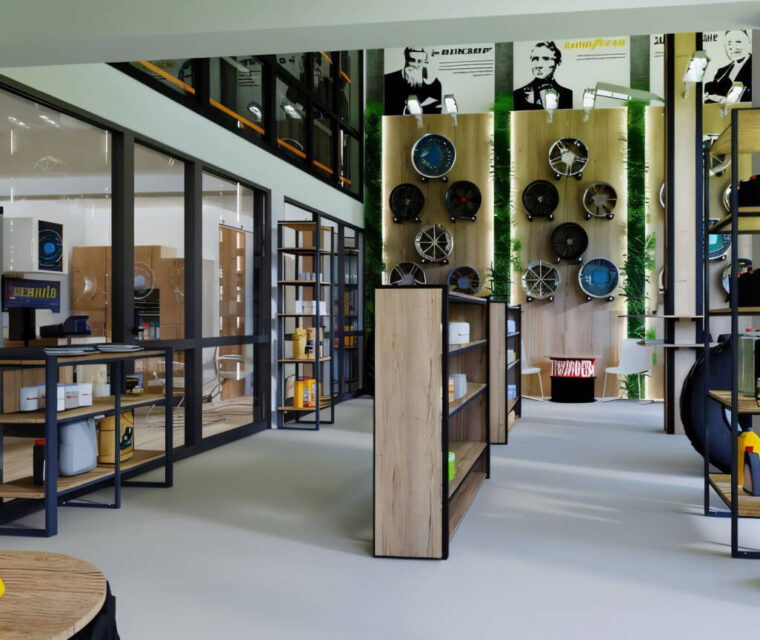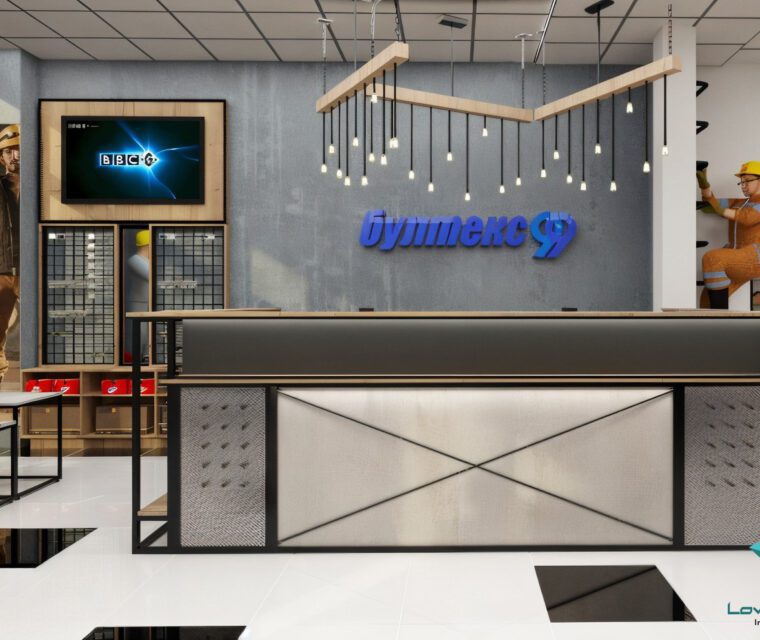Parketen Svyat – Industrial Showroom with a Contemporary Edge in Varna Interior Design














Project: Interior Design of a Flooring Showroom
Location: Varna
Type: Showroom / Retail Space
Area: 195 sq.m.
The Showroom of "Parketen Svyat" in Varna is an impressive space where industrial style meets retail elegance. Spanning 195 sq.m., the interior is visually striking yet fully functional, designed to showcase a wide range of flooring products.
- Services: Interior and display design, spatial zoning, lighting concept
- Furniture/Elements: Modular panels, product display walls, design consultation area
- Main Materials: Concrete, metal, wood, natural finishes
- Key features: Flexible zoning, street-facing windows, industrial aesthetic

Main Concept and Style
The concept builds on a strong industrial foundation, softened by natural textures and visual rhythms that draw focus to the products. Large display windows not only bring in daylight but also serve as an open invitation for passersby to enter the world of design. A distinctive design consultation corner breaks up the space and adds a sense of personalization and inspiration — more like a creative studio than a traditional showroom.
Functionality
The showroom is designed to be fully adaptable — allowing for frequent updates and reconfigurations to reflect seasonal trends and new collections. Each display zone is clearly defined, while the open flow encourages a calm and intuitive customer experience.

Interior Design
Sed ut perspiciatis unde omnis iste natus error sit voluptatem
Trusted Experience
Excepteur sint occaecat cupidatat non proident, sunt in culpa qui officia


