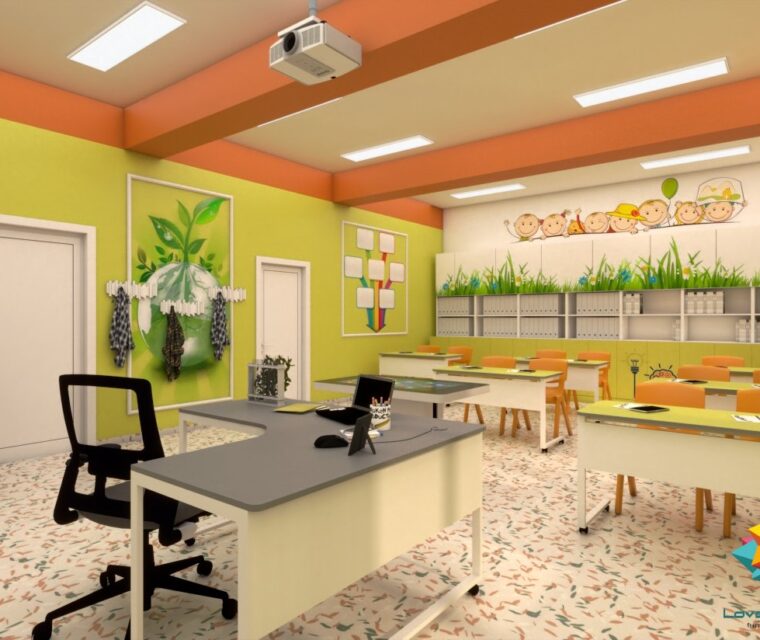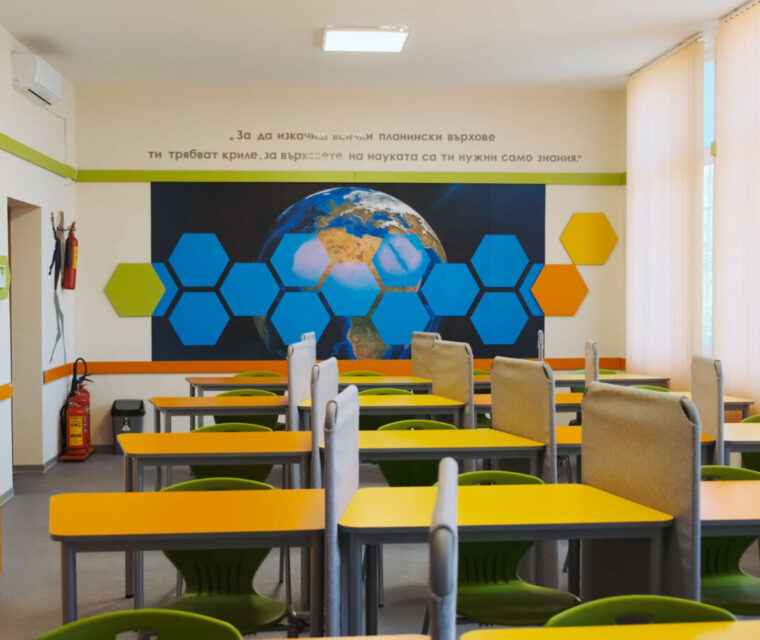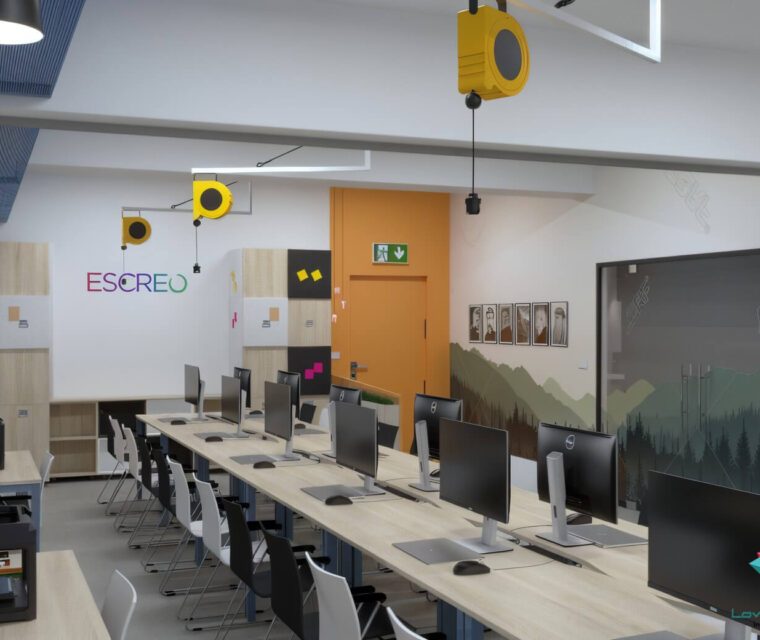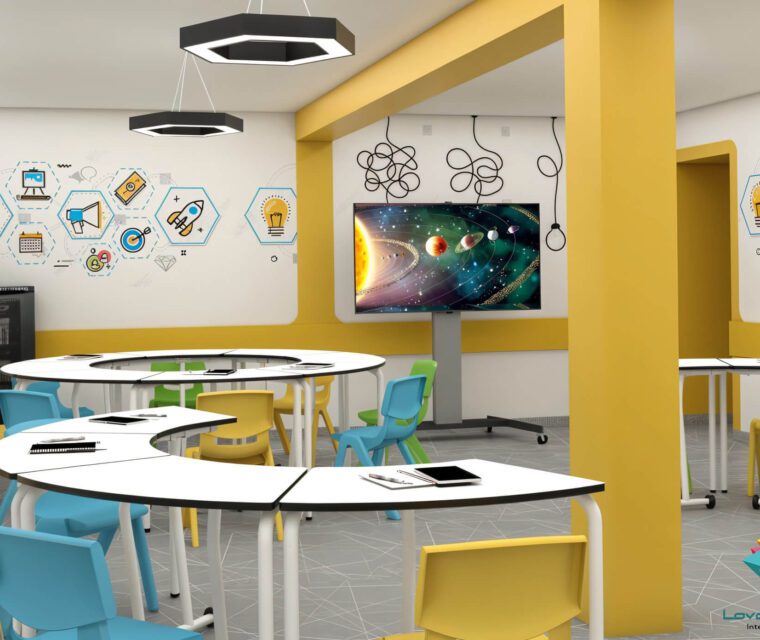STEM Center at “Asen Zlatarov” Secondary School – Shabla Interior Design
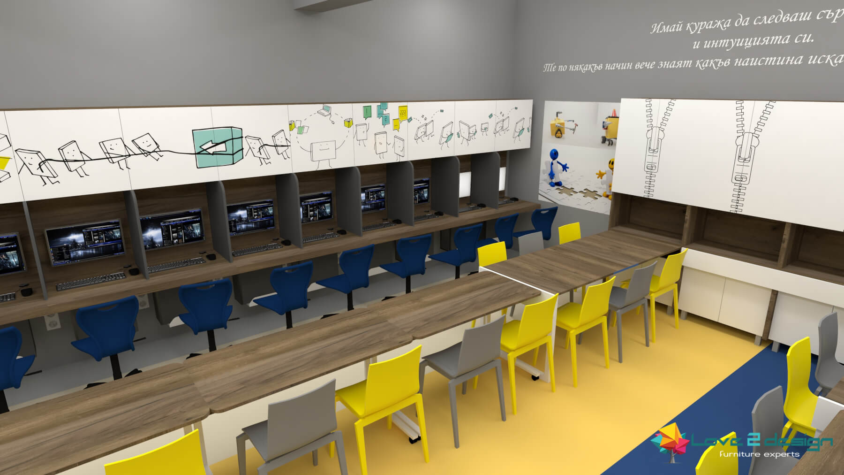
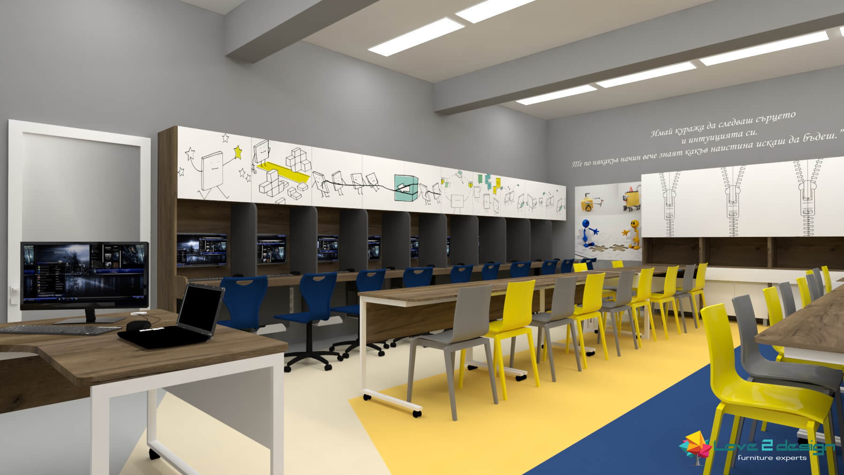
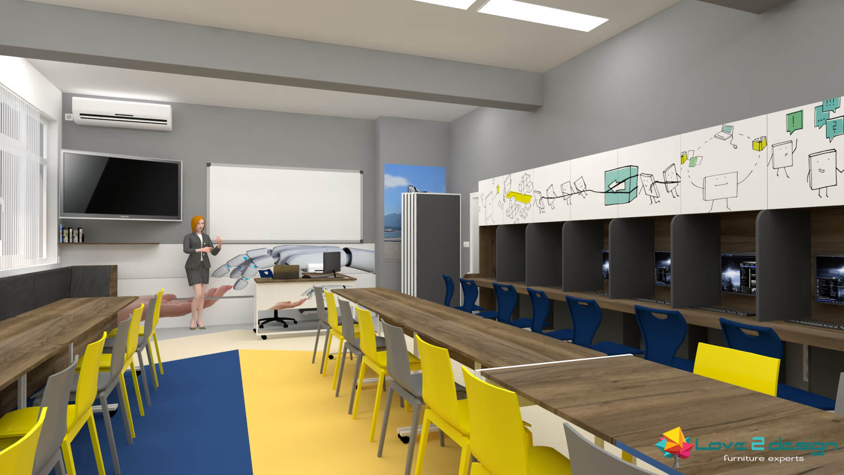
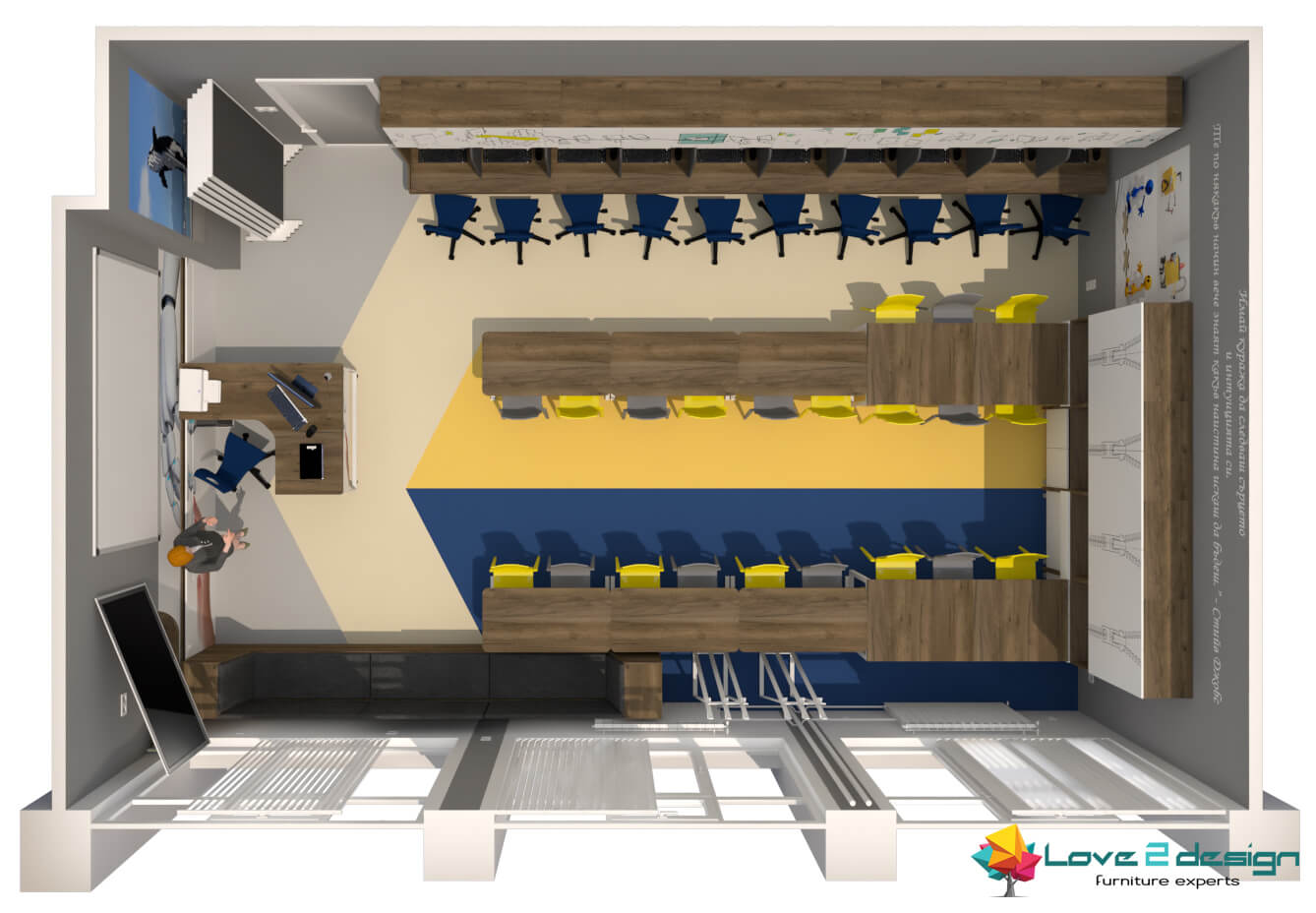
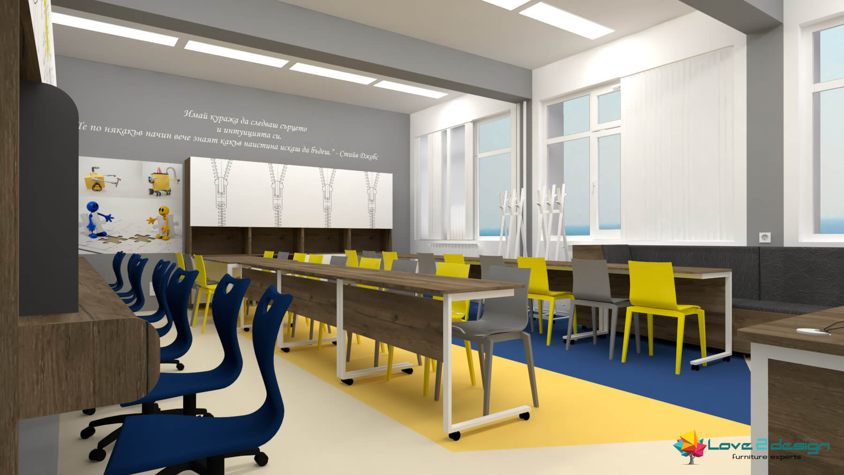

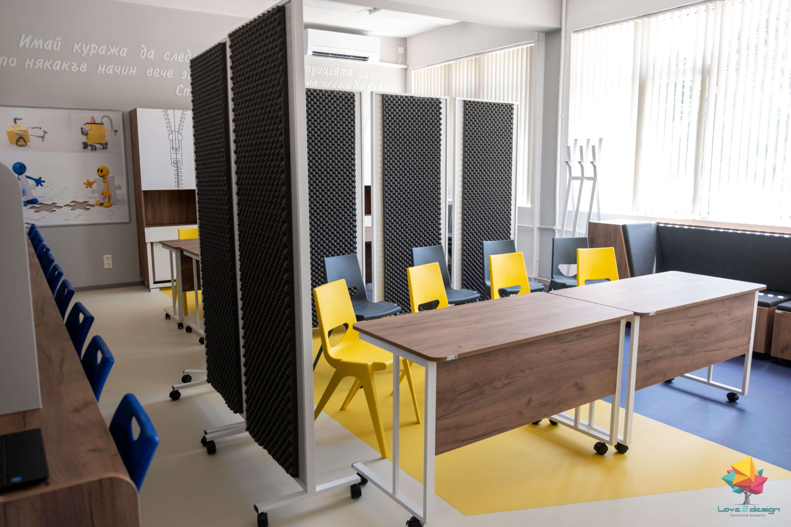
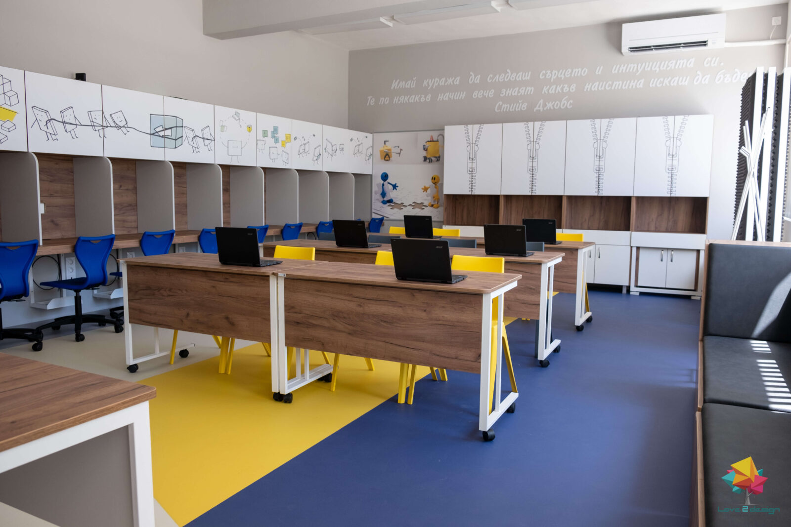
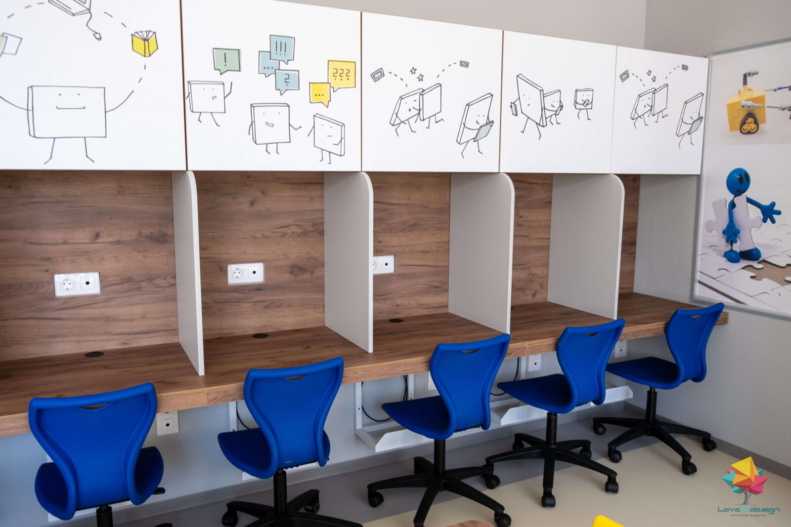
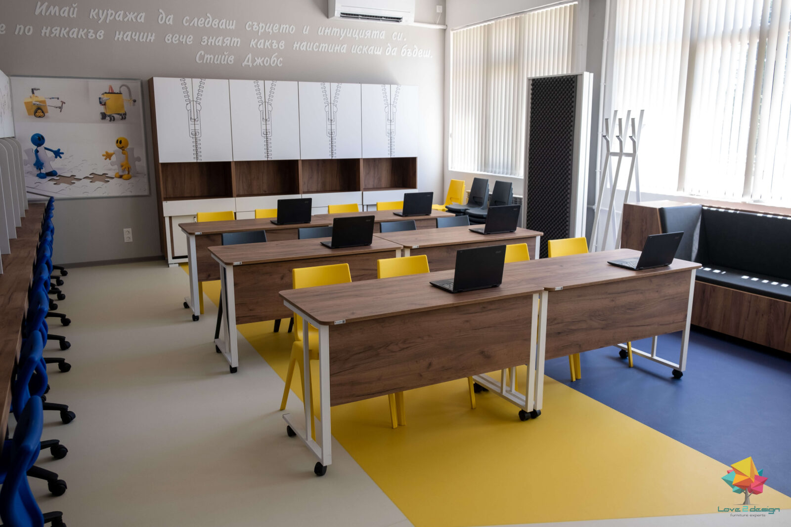
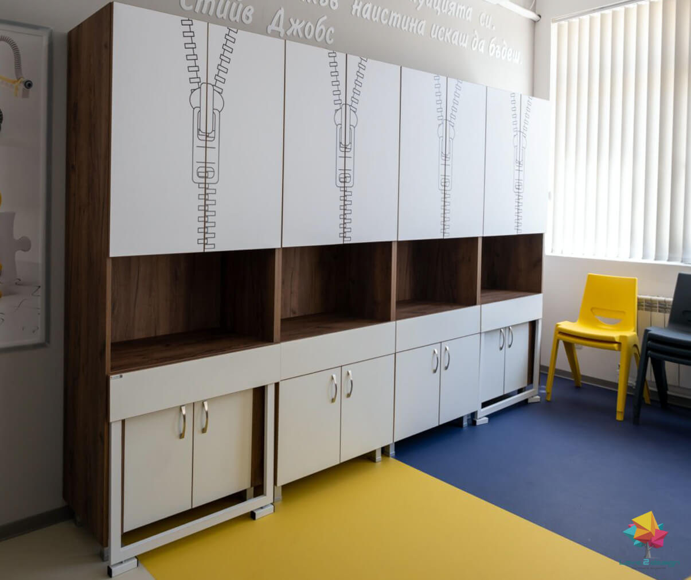











Project: Interior Design of a School-Based STEM Center
Type: Multifunctional Learning Space
The STEM area at “Asen Zlatarov” Secondary School in Shabla is a modern educational hub spanning 50 square meters, blending aesthetics, ergonomics, and functionality. Designed for flexibility and equipped with technology, the space provides a motivating environment for experiential learning, discovery, and teamwork.
- Services: Interior design, spatial optimization, school furniture planning
- Furniture/Elements: Mobile tables and chairs, individual work pods, charging points, open and enclosed zones
- Main Materials: Laminated surfaces, low-maintenance materials, durable flooring
- Key features: Acoustic partitions, presentation area, optimized storage and cable management

Main Concept and Style
The color scheme combines vibrant yellow and blue to promote energy, focus, and creativity. Illustrations on cabinets, inspirational quotes, and a clearly structured layout transform the room into an informal yet organized learning space. The aim is to create an environment where technology and knowledge go hand in hand.
Functionality
The project includes various types of work zones: group, individual, and frontal. All furniture is on wheels, allowing quick reconfiguration based on teaching needs—from traditional lectures to group projects. The combination of comfortable desks, work pods, and integrated software makes the space suitable for both conventional learning and STEAM activities, hackathons, and presentations.

Interior Design
Sed ut perspiciatis unde omnis iste natus error sit voluptatem
Trusted Experience
Excepteur sint occaecat cupidatat non proident, sunt in culpa qui officia

