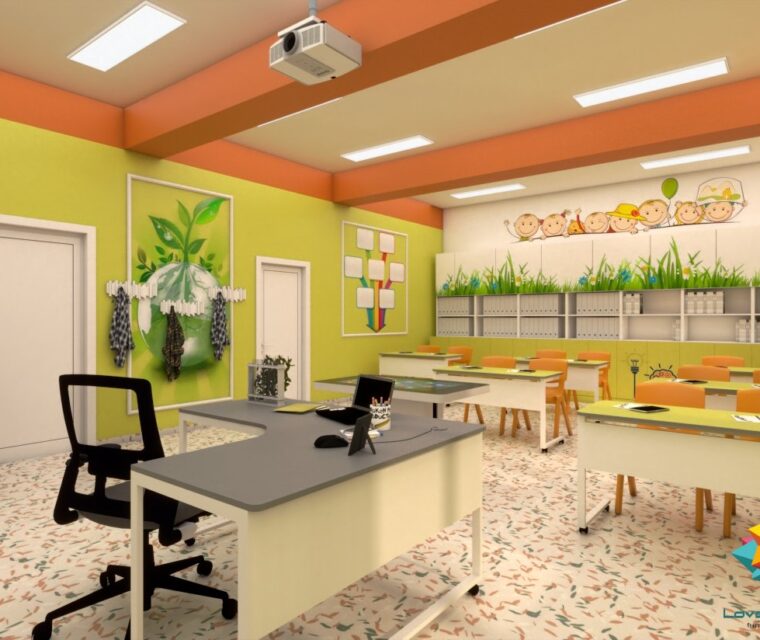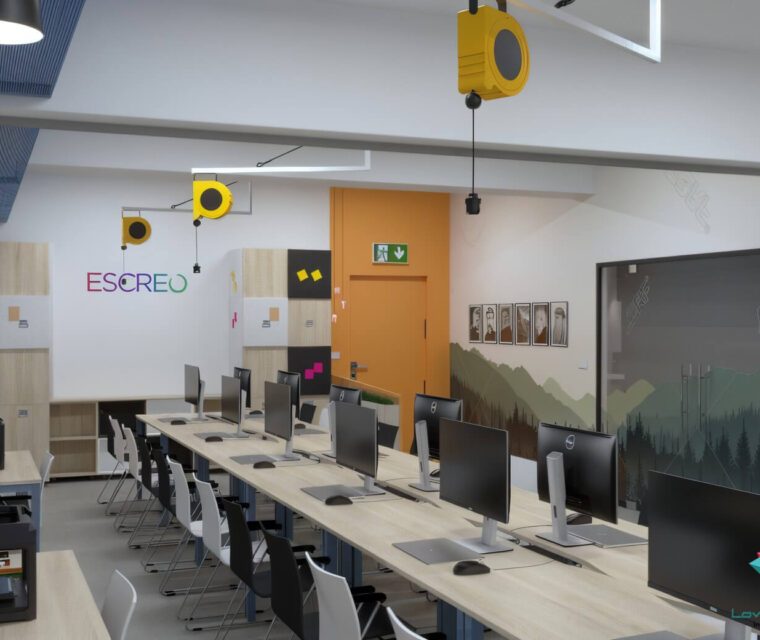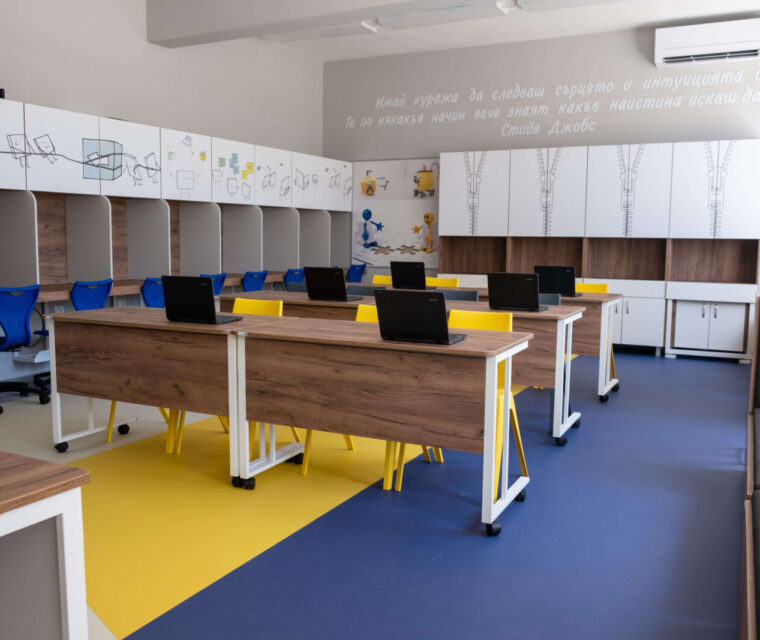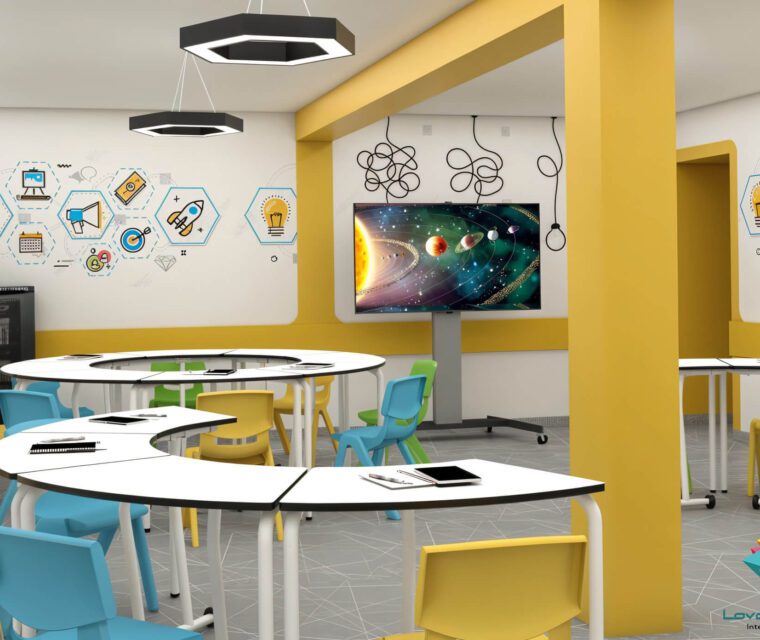STEM Center at “Vasil Levski” Primary School – Bulgarovo Interior Design

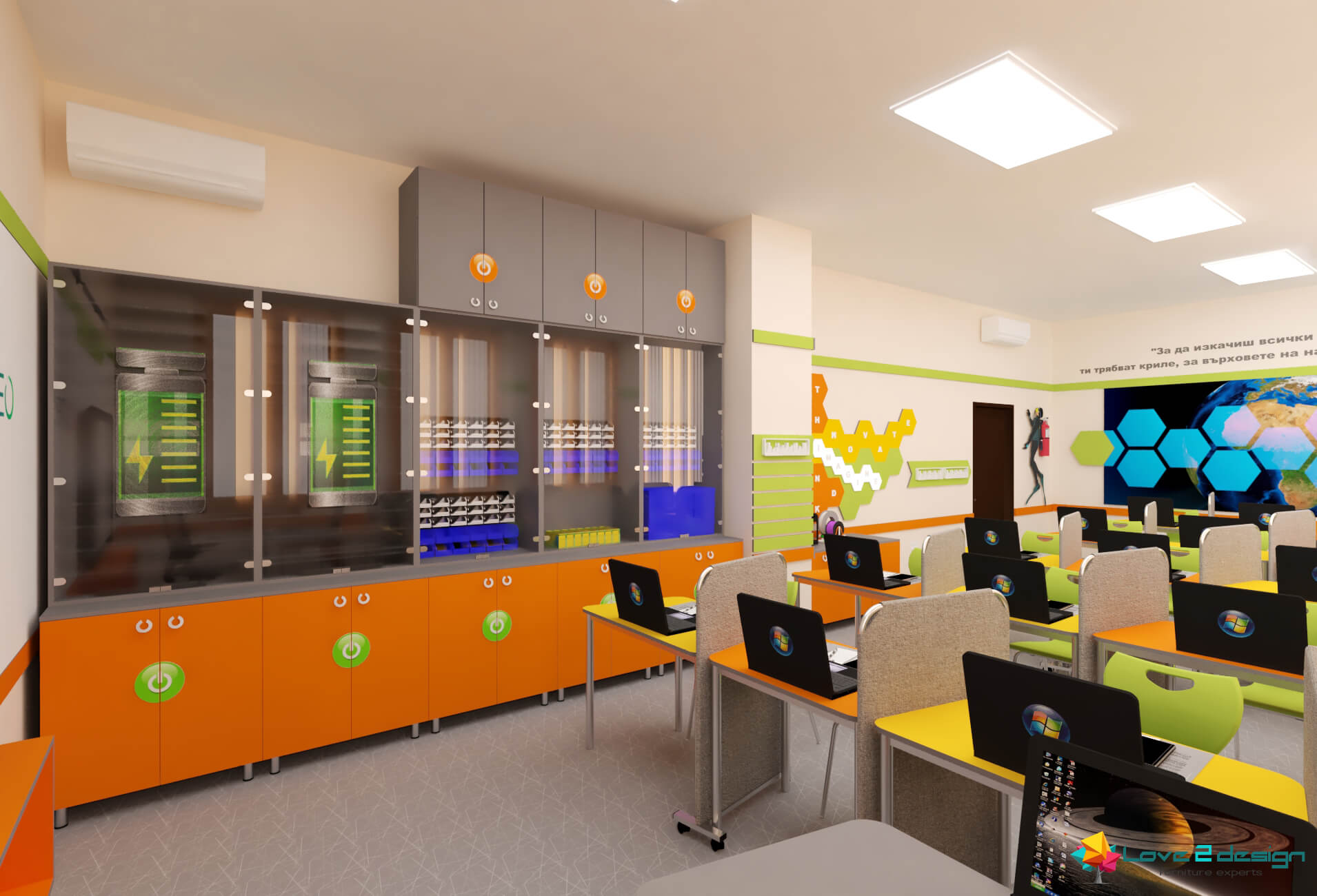
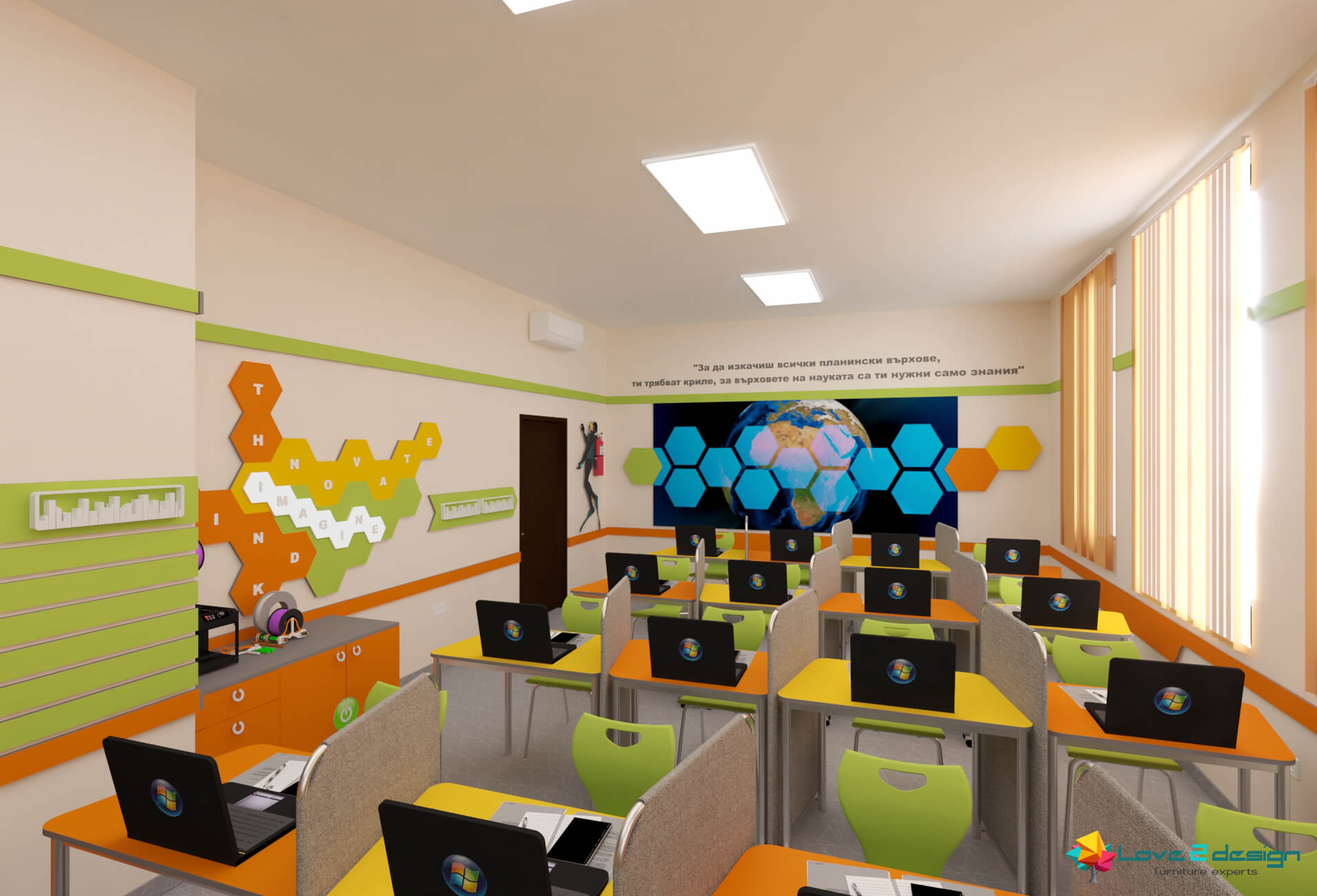
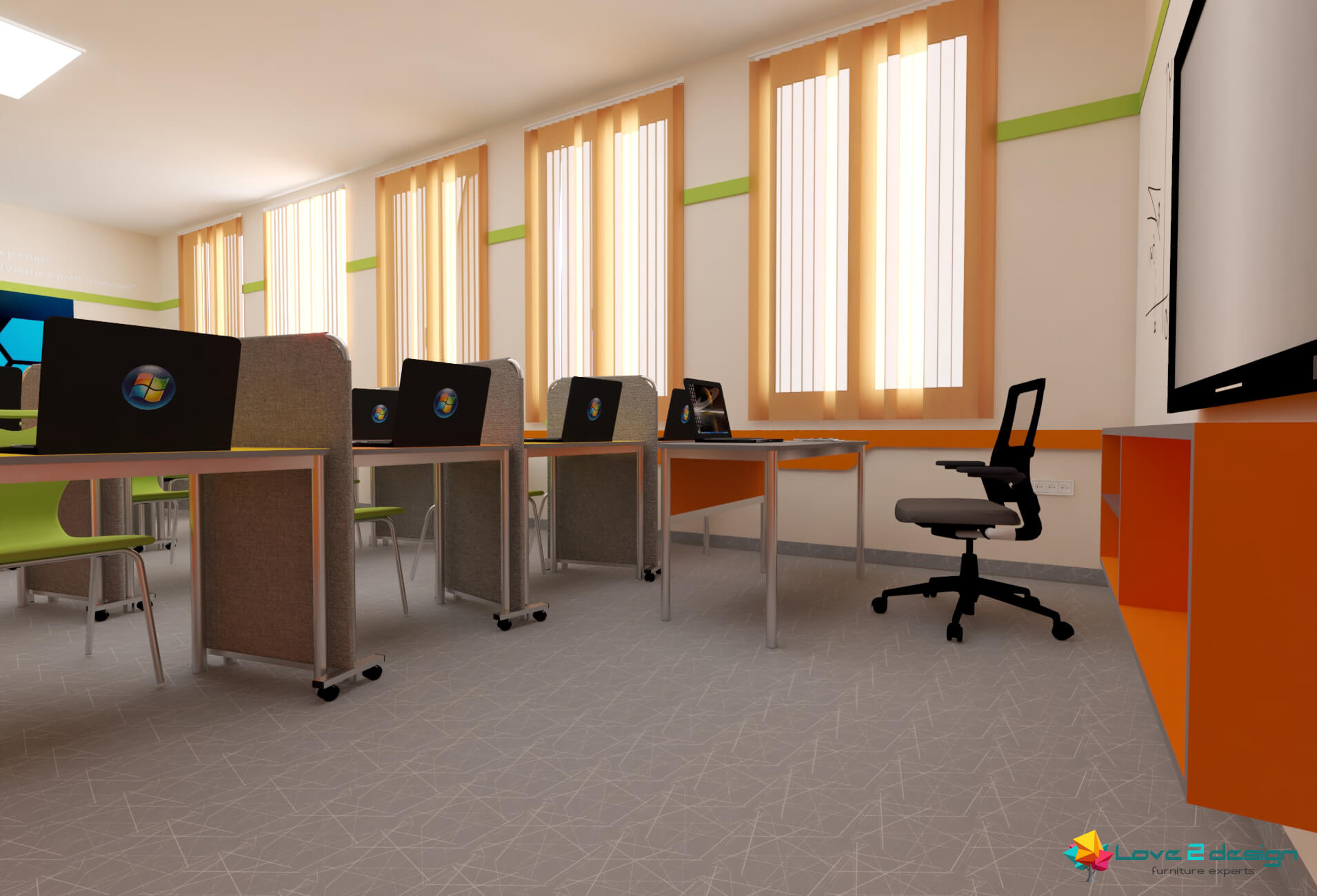
















Project: Interior Design of a STEM Center
Type: Educational Space with Multifunctional Zones
The STEM Center at “Vasil Levski” Primary School in Bulgarovo spans an area of 59 square meters and combines efficiency, flexibility, and aesthetics. The space is designed to facilitate both individual and team-based work, featuring dedicated workstations as well as collaborative zones. Bright colors and practical furnishings contribute to a motivating and well-organized learning environment.
- Services: Interior design, spatial zoning, educational environment planning
- Furniture/Elements: Individual desks with privacy screens, large tables for team collaboration, mobile chairs, interactive display
- Main Materials: Laminated boards, metal structures, sound-absorbing textiles
- Key features: Modular furniture, equipment storage areas, device charging station, themed visual elements

Main Concept and Style
The design concept emphasizes clarity, practicality, and inspiration through the use of color and graphics. The interior features a fresh palette of green, orange, and yellow, creating a vibrant atmosphere that supports students' concentration. Thematic highlights and the arrangement of the furniture encourage both focused learning and collaborative engagement in the educational process.
Functionality
The center features:
The flexible furniture layout allows for quick adaptation to various educational scenarios—ranging from independent work to STEM lab activities or interactive presentations.

Interior Design
Sed ut perspiciatis unde omnis iste natus error sit voluptatem
Trusted Experience
Excepteur sint occaecat cupidatat non proident, sunt in culpa qui officia

